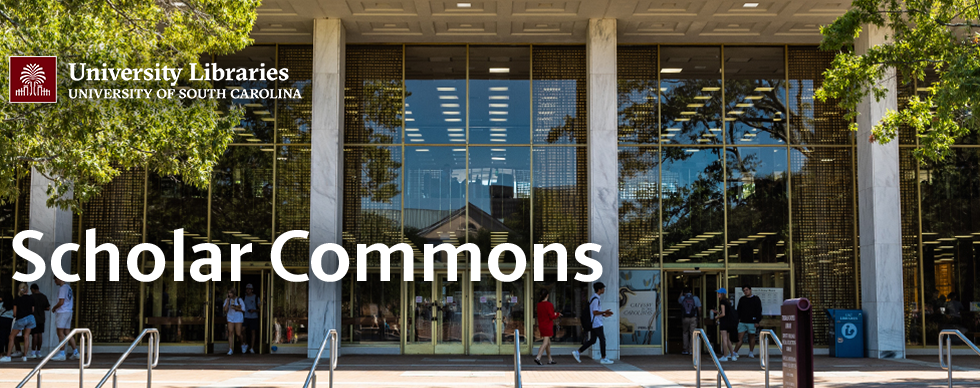Date of Award
2017
Document Type
Open Access Dissertation
Department
History
Sub-Department
College of Arts and Sciences
First Advisor
Woody Holton
Abstract
My dissertation is a comparative study of the plantation landscape in South Carolina, Barbados, and Virginia between 1670 and 1820 that explores how the built environment (landscape, architecture, and material culture) shaped interactions between enslaved people and free, white workers and slaveholders. Instead of simply the home of the planter class, the plantation house was more than a living space or a work space; it was a workshop for the creation of a distinctly American culture.
The vastly different houses built in each colony reflect the transformation of the built environment in the New World that began during the second half of the seventeenth century and lasted through the beginning of the nineteenth century. The way these buildings changed (or did not) altered the experiences of all those who occupied them in distinct ways. Historians attribute this transformation to the effect of the Georgian worldview, which introduced English design to the colonies and influenced everything from chamber pots to churches and is widely characterized as an academic, rather than vernacular, process that brought classical elements, balance, order, and symmetry to colonial design. However, in emphasizing the similarities between material culture in England’s North American colonies, historians’ focus on the Georgian worldview has limited their critical analyses of the material changes of the eighteenth century.
Colonists imported both ideas and objects from England, but these changed as soon as they made contact with the New World. These ideas and objects responded to the environment and the evolving demands of plantation slavery in ways that few historians have explored. The plantation offers the ideal context for the study of the Georgian worldview’s American alterations because it was a landscape that never occurred in England and that could not have developed in the colonies without the immense wealth produced by slavery. But the built environment evolved differently in each of the three colonies. In Barbados, for example, the persistence of seventeenth century English architecture and the convergence of lush greenery around the plantation house allowed planters to isolate themselves from the brutality of slavery and to think of themselves as Englishmen transplanted, but not transformed. Virginia planters, in contrast, adapted their homes at the beginning of the eighteenth century as they learned to be slaveholders, incorporating the enslaved landscape into the white landscape and using architecture to reify the social structure. At the demographic, social, and climatic intersection of these Chesapeake and Caribbean experiences, South Carolinians adopted some of the same adaptations to slavery as Virginians (for instance, building hidden internal stairs), but pushed the landscape of slavery to the periphery like Barbadians. The built environment of the plantation thus became an important tool in the domestication and management of slavery, fundamentally redefining colonists’ ideas of themselves as English men and women.
Though planters in Virginia, South Carolina, and Barbados built houses based on English designs throughout the seventeenth and eighteenth centuries, slavery and the climate sometimes necessitated a reorganization of space, and even when the spaces themselves went unchanged, demanded a redefinition of how space was used. By reexamining space as it was planned and as it was used, I gain greater access to the manner in which the enslaved altered their world. I argue that the ways in which slavery forced planters to change space and its uses pushed planters in Virginia and South Carolina (but not in Barbados) further from their imagined British identity toward one that was uniquely American.
Rights
© 2017, Erin M. Holmes
Recommended Citation
Holmes, E. M.(2017). Within the House of Bondage: Constructing and Negotiating the Plantation Landscape in the British Atlantic World, 1670-1820. (Doctoral dissertation). Retrieved from https://scholarcommons.sc.edu/etd/4225

